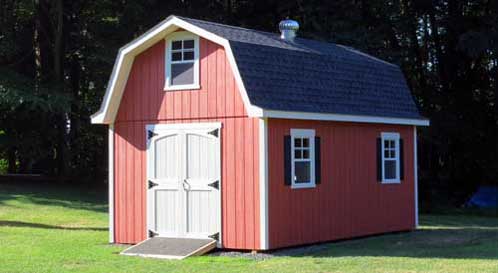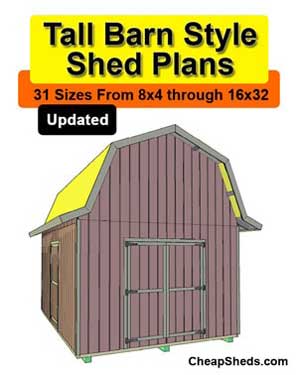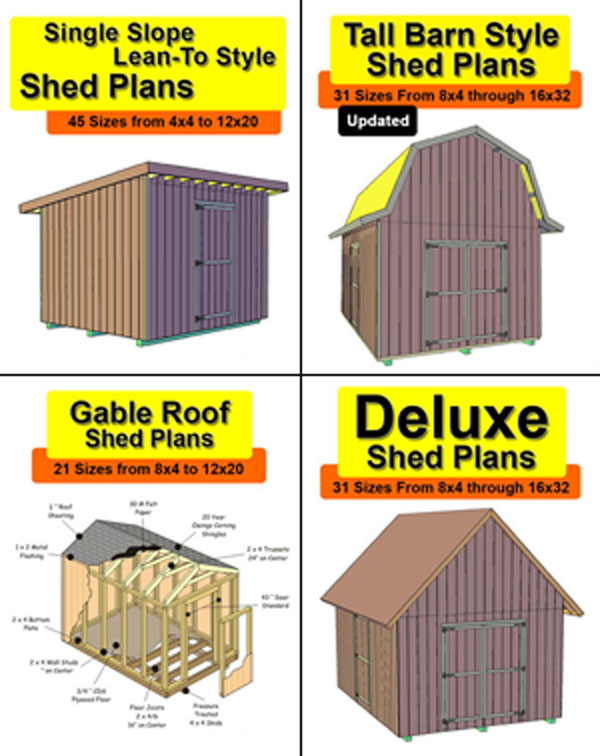Gambrel Barn Shed Plans - With Loft
These tall gambrel barn style shed plans are my most popular because they look great and have lots of storage in the optional loft area.
Crows beak? Yes, that's an option too... (the pointy thing at the gambrel end of some barns).
Highlights:
- 31 sizes from 8x4 to 16x32
- Widths: 8, 10, 12, 14 & 16 ft
- Lengths: From 8 to 32ft
- Roof line: Gambrel (barn style)
Features of this shed:
- Roof pitch: Combination of 29/12 lower section, 4/12 upper section
- Roof covering: Asphalt shingles
- Roof structure: 2x4 trusses
- Overhang: About 12 inches
- Floor joists: 2x6 at 12 inch O.C.
- Wall stud spacing: 2x4 at 16 inch O.C.
- Wall framing: Double top and single bottom plates with double corner studs
- Floor covering: 3/4 inch plywood
- Foundation: Pressure treated skids, concrete slab or floor less foundation
- Wall materials: 4x8 sheets of hardboard siding or T-111
- Door style: Out swinging shed door
- Door location: Can be located any where on any wall
- Door options: Single door, double door, wider or narrower door
- Door options: Frame for pre-hung doors and windows
- Crows Beak (option)
- Includes instructions for a full width loft
Dimensions
And all of the sheds can be built taller or shorter and a door or doors installed anywhere you like.
The standard height barn style shed is very tall and might block yours or your neighbors views. But if you can manage it, they look great and provides lots of additional storage in the optional loft.

Overall outside height at peak, not including foundation. For foundation add 4" for skids and 2" to 4" for concrete blocks.
- 8 ft wide: 12 ft tall
- 10 ft wide: 13 ft tall
- 12 ft wide: 14 ft tall
- 14 ft wide: 15 ft tall
- 16 ft wide: 16 ft tall
These dimensions are for standard 8ft side wall height using optimal stud length.
Headroom
Minimum inside wall height under end of truss.
- 90" for optimal side wall height
- 95" for maximum side wall height
Add 3 to 5 inches if you build on a concrete slab.
Buy Now - Instant Download
In addition to these plans in pdf format you also get:
- Access to my website full of shed building articles
- Access to my shed building video library
- Personal email help from me for all of your shed building questions
- 30 Day money back satisfaction guarantee. If you aren't happy with the plans for any reason just send me an email and I will refund the purchase price.

Buy Now - $9.97


Buy All 4 - $27.95
